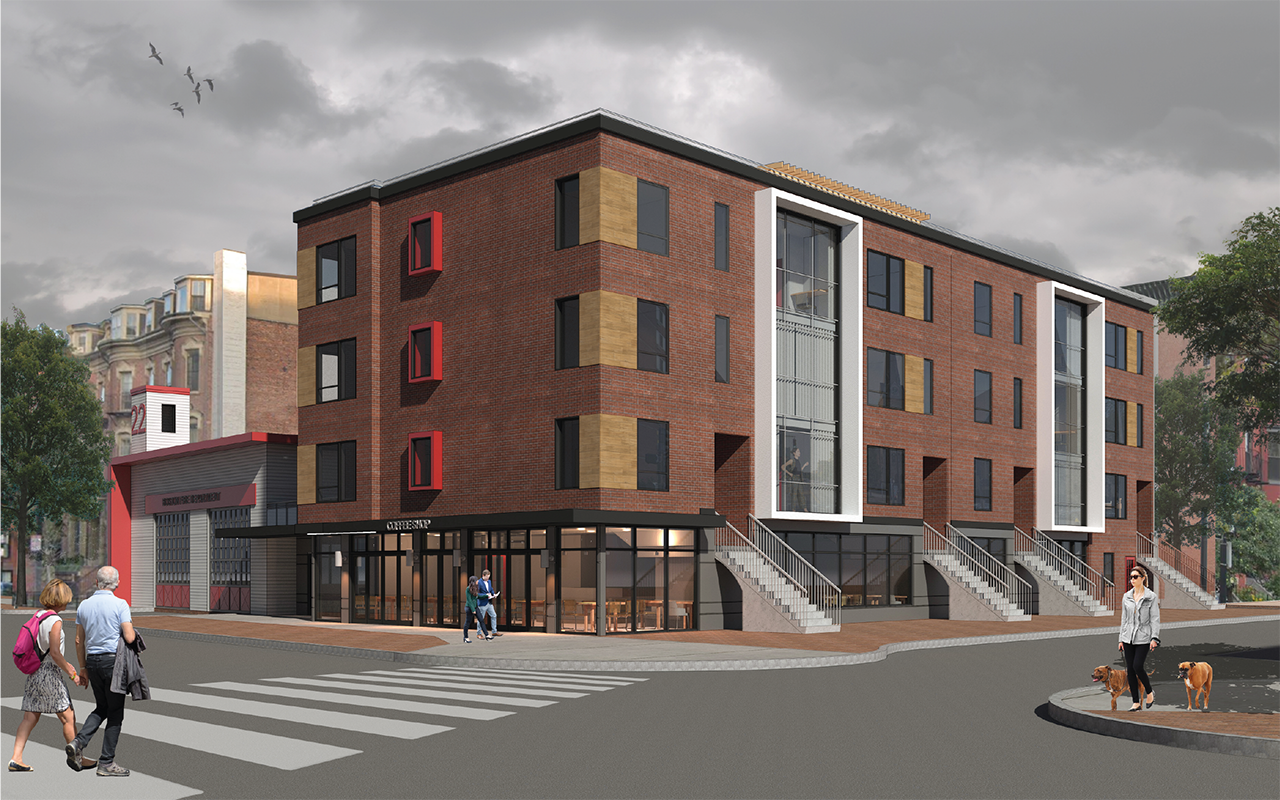Refer to Highrise Prototype for general project background and information.
Proposal

Organizational Diagrams
Spaces of Shared Economy are planned into the building from the start and are layered between private residential modules. A typical unit takes half of the shared economy module and utilizes it flexibly per resident’s needs.
The site for the second building is also located in South End and is also a RFP from city of Boston for fire station redevelopment. This site is comprised predominantly from the brownstone midrise townhouses which creates an opportunity to explore a townhouse model on this site. The proposed building is contextual to its surroundings in terms of selected materials and height featuring a mixed use brick 4-story building.
The organizational logic of the townhouse is similar to the highrise diagram, by incorporating a shared economy space sandwiched between private residential functions. Unlike the highrise, the interlocking of spaces is happening in plan as opposed to section, however it also works in creating a hierarchy of private and public spaces and controls privacy thresholds.





The proposed building features a Ground Floor Plan redevelopment of the existing fire station on 700 Tremont Street in South end and an addition of mixed use retail and residential development.
Similar to the Hightise model, one of the important objectives for the project was provision of separate entrances into the shared economy spaces and crafting unique experiences for the visitors of the building. Thus, shared economy entrances are located in proximity of the fire station entrance for a unique moment, have a shared ‘hostel’-like amenities such as community/ game room, media rooms and shared rooftop, and finally, feature a ‘hidden’ door into the adjacent cafe on the ground floor.
The distinction between private residential and shared economy entries is achieved by using sectional split – the shared economy is accessed off the ground floor to provide a commercial feel, while the building residents use stoops to enter their apartments giving them an entry experience appropriate to the neighborhood. On a typical floor, the residential units interlock at the module of shared economies and each take half of it as their shared economy space.
Unlike the highrise building, there is no sectional split in the townhouse model, so it uses a different strategy for privacy control and noise mitigation. Specifically, it features a small vestibule with a set of doors that connects private residential and shared economy spaces. As such, doors provide a way to control access for both the resident and the visitor, giving them a sense of security while they share the apartment together. Additionally, the unit features “thick zones” around the shared economy modules that act as a buffer and noise mitigation strategy. Namely, the shared economy module is surrounded by service spaces such as closets, shelving and bathrooms providing acoustic comfort both for the visitors and the residents.
Finally, the scheme features a shared roof deck which could be used by both parties and act as space for socializing.

The unit is strategically planned to provide both the resident and the visitor with the privacy and controlled noise environment. As such, two bedrooms are located on opposite sides of the unit and can function independently as required.
The guest bedroom has its own bathroom, shower and kitchenette that is shared with the other shared unit on the same floor.
At the same time, these two bedrooms are organized around more public areas such as living and dining room. Therefore, if the resident wants to invite the guest over to his/ her place, visitor would be able to enter directly into the living room. This layout allows people to share social activities while maintaining privacy thresholds of the spaces. As seen from the image, such semi-public spaces as kitchen and bathroom are moved further away from the guest’s room, establishing invisible boundaries that control the interior environment.


The spaces of shared economy are connected on both the ground floor and the roof, allowing visitors to get about within the building and ability to connect with fellow travelers/ commercial uses. It provides the shared economy spaces with the ‘hostel’ feel and fosters personal connections and experiences without mixing with the private residential portions of the building.


The rooms dedicated to shared economy are expressed on the facade by projecting frame and full glass curtain wall. Glazing allows rooms to accommodate various uses from residential Airbnb functions, extra private residential bedrooms, offices, or retail spaces. The curtain on the interior can therefore be fully closed, fully opened or anywhere in between to control privacy and views into shared economy space.

