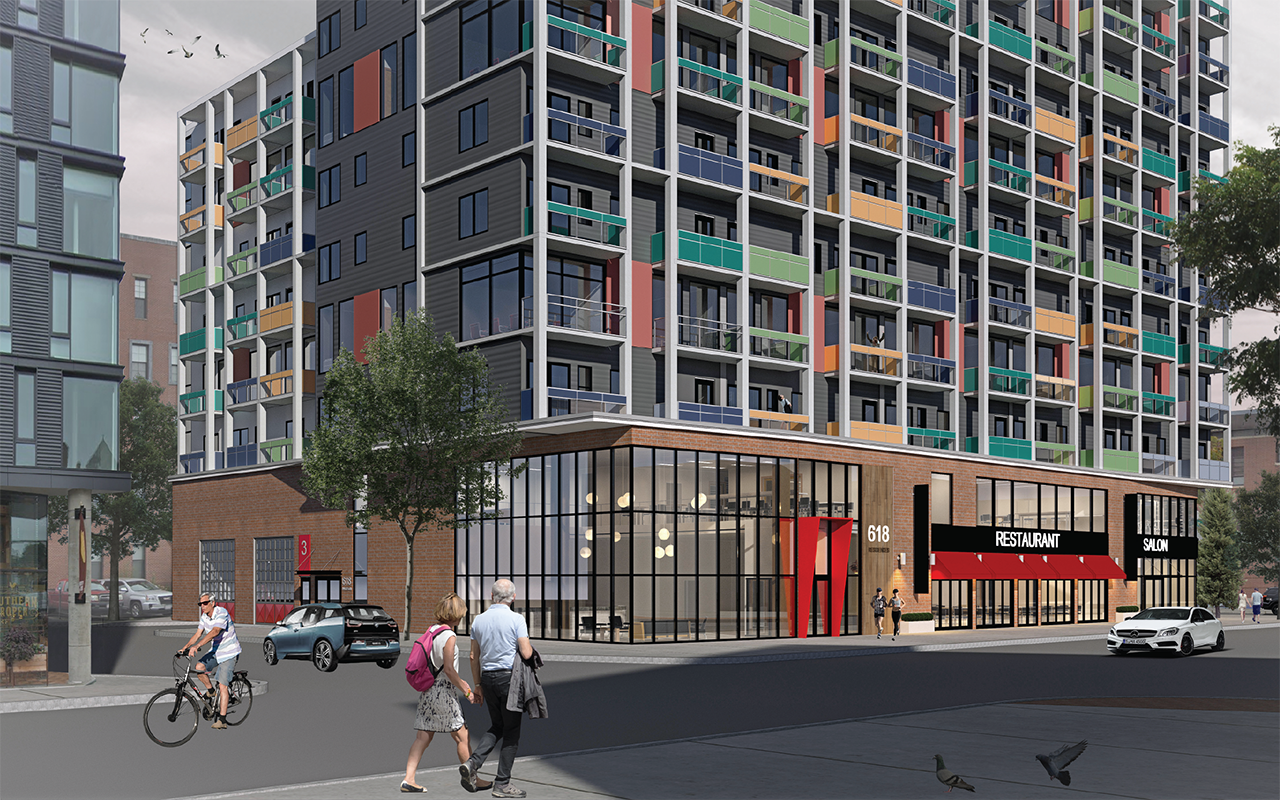Current Situation

Airbnb started as a great small idea that enabled people to make use of their underutilized bedrooms while making some money on the side, and provided travelers with an opportunity to travel cheaper, experience cities like locals, and create friendships and communities across the globe. However, what started as a nice small idea, turned into a bad big idea, as opportunists such as commercial landlords started turning entire buildings into unofficial hotels, renting out 100’s of units at a time, which in turn, affected citied on both urban and building scales. As a result, in certain cases it replaced friendly neighbors by suspicious strangers, safety of home by crime and uncertainity, and peace of mind of the residents by loud and disrespectful house parties. Since then, there have been a lot of controversies around Airbnb and other occurences of shared economy as they continued to disrupt the old settled lifestyles and conventions.
Partially, why the Airbnb got so much criticism is because the new models of economy and operations were injected into exisitng city and building fabric that was not exactly adapted to that. Specifically, it provided no means to control public and private boundaries within the new modes of shared economy, and because of that it didn’t encourage the home sharing itself in particular, pusing people to rent out their whole apartments, and not simply thier spare bedrooms as was originally designed. Indeed, people find it more comfortable not to co-live and share, but rather rent out private homes to avoid the uncomfortable reality of sharing when privacy thresholds aren’t quite established. This whole thing leads to various disruptions as it comes to residential living and resulted in a series of bans that tried to mitigate these concerns and conditions.

Proposal

Instead of banning shared economy in attempts to control urban and building organization, it is quite realistic to accept that shared economy lifestyle is here to stay. Therefore, it is important to start thinking of new modes of building design that would work with the new realities and address such concerns as privacy, security and neighborhood community. These prototypes attempt at resolving these issues by incorporating shared economy functions into design from the start. Thus, they create a system of hierarchy between public and private spaces, provide separate infrastructure for private residential and shared economy, encourage supervision by making units actually co-livable, and finally promote home sharing.
Prototype - Highrise model

Organizational Diagrams
Spaces of Shared Economy are planned into the building rom the start and are layered between private residential floors. A typical unit takes half of the shared economy module and utilizes it flexibly per resident’s needs.
The proposed site for the first building is located in South End and is a response to an RFI from the city of Boston to the redevelopment of the existing fire station. The site has been selected because South End is ideal for buildings with shared economy as it is a popular touristic attraction. It features many restaurnats, shops and cafes, as well as close proximity to downtown, Back Bay, and other popular city spots. The location gives tenants an opportunity to charge more for their rentals, providing them with a chance to finance their apartment. Zoning in this neighborhoods allows for a Highrise buildng, therefore the proposed building is an 11-story mixed used residential and retail development.
A typical unit is a 1.5 story module that expands into the space above and uses it as its shared economy space. This allows the spaces of shared economy to have their dedicated circulation system (hallways and elevators) without mixing in with the private residential floors.


Site Plan




Typical Residential Floor:
Residents have their private circulation system that is not used by the building visitors. Provides sense of security and community without becoming too public and transient.
Typical Shared Economy Floor:
Provides dedicated circulation and and interior commercial facade by using glass partitions at the hallways. This supports the flexible uses of the spaces and can be controlled by interior curtains.

Interior Hallway Elevation:
Demonstrates a variety of uses that the shared economy spaces can be used for. Residential private uses can be closed off from the hallway with the curtain, while offices and retail can maximize their visibiity by having a curtain fully open. At the same time, glass at the stair facilitates supervision and ensures security.


This diagrams shows how units interact with each other and address issues of privacy. The stair within unit acts as a spatial threshold and separates residential spaces from the shared economy. Thus, this setup supports a wide array of activities without compromising the privacy of its users.

Typical unit boundaries can expand and shrink as the needs of its residents change over time. Thus, a typical one bedroom unit with one bedroom space above can become a two, three bedroom units and grow into adjacent spaces per negotiations with the neighbors. Similarly, the unit can ‘lose’ its shared economy space if not needed and become a simple one bedroom unit.

This is a lifecycle diagram of a typical unit. From single resident who can use the spare room as an Airbnb, guest room, or share it with a roommate, to expanding family with children, to empty nesters who open their businesses to elderly couple who decide to sell or rent out their “shared economy” space.




